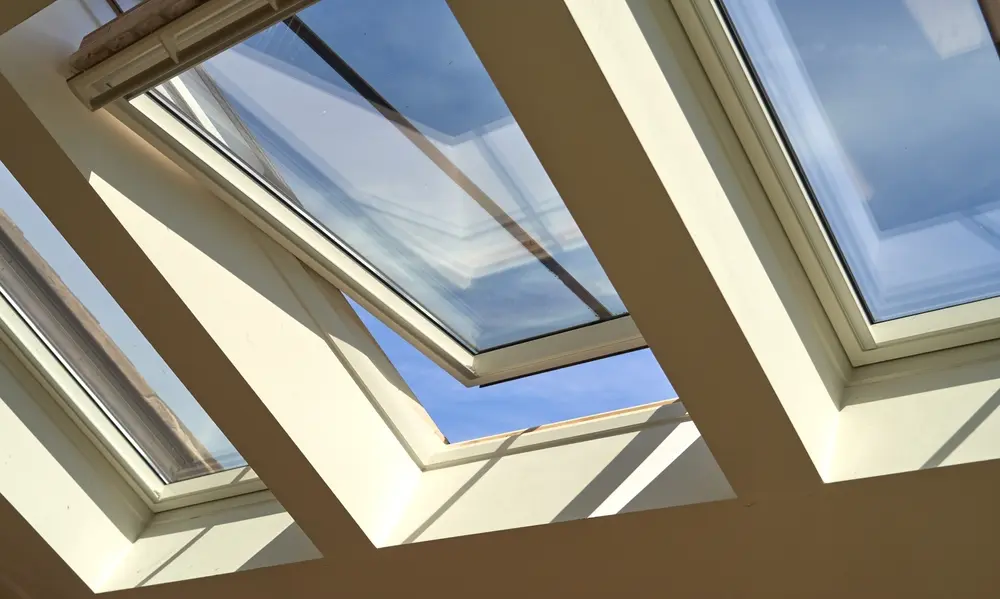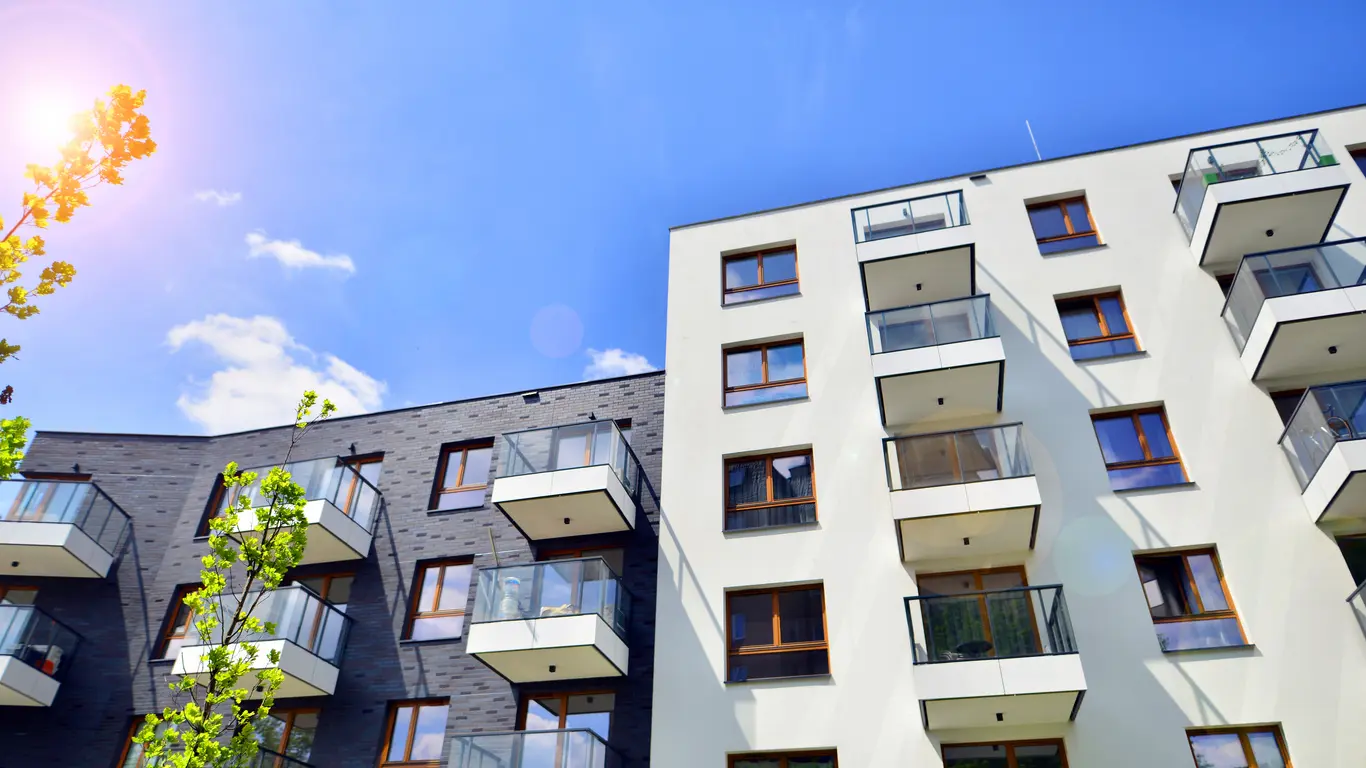As specialist daylight consultants, we have plenty of experience in daylight and sunlight assessments, written in line with the Building Research Establishment (BRE) Report 209, “Site layout planning for daylight and sunlight – a guide to good practice”. The BRE Guidance is the accepted method for assessing daylight and sunlight for planning applications and is highly complex. We have several tools suitable for both small developments, as well as larger developments to assessed lighting. We have the tools to calculate Vertical Sky Components (VSC), Annual Probable Sunlight Hours (APSH) and Daylight Factors. In addition, we are use Climate Based Daylight Modelling (CBDM) in line with the new and revised 2022 edition of the guidance.
In the urban environment, assessments of daylight, sunlight, and overshadowing are often required when a proposed development may impact the amount of light reaching windows and gardens. As daylight consultants, we offer a large package of services relating to daylight and sunlight impact assessments. This includes the modelling of changes to both daylight and sunlight to windows; furthermore, we are can model the changes in shadows over gardens and other outdoor amenity space. If a development fails to meet the best practice guidance, we can help with changing building designs to allow more daylight and sunlight to surrounding windows. We can also conduct studies that work out the maximum height of a building that would be acceptable under the guidance.
We can calculate the amount of daylight and its distribution within the rooms to work out whether it is deemed adequately lit. We typically assess proposed dwellings with restricted daylight and sunlight availability, for example basement dwellings. Based on the results of our daylight assessments, we can help the architect to alter the design, where necessary to increase daylight availability. This includes advising on window sizes and room layouts to maximize daylight and sunlight. Furthermore, our internal daylight assessments are often conducted alongside daylight impact assessments which helps our clients achieve planning consents. We can also help with prior approval applications for permitted developments.
Air quality assessments are increasingly required for planning applications involving new dwellings or developments that generate traffic. Our experienced consultants provide high-quality assessments in line with Defra and IAQM guidance to support planning success.
A Daylight and Sunlight Assessment is primarily used to determine whether a new building will reduce the amount of natural light reaching nearby properties. We assess both daylight and sunlight levels using industry-standard BRE guidelines. Sunlight refers to direct rays from the sun, while daylight includes all ambient, diffuse light. Even on cloudy days, there may be little to no sunlight, but daylight will still be present. A daylight and sunlight assessment provides planners with objective data to evaluate a development’s impact on neighbouring amenity.
Additionally, internal daylight assessments examine whether proposed new dwellings will receive sufficient natural light for comfortable living. These assessments are crucial for ensuring compliance with planning policies and promoting occupant well-being. Our detailed reports help support applications and avoid unnecessary planning delays.


First we build a computer model of the current site layout, marking the locations of all the surrounding windows. We then model the proposed building to see what the change is light will be on the surrounding houses. We typically assess windows and gardens, but model rooms when plans are available. The VSC is then assessed (the amount of daylight falling on the window). Then the APSH is calculated – the amount of direct sunlight falling on a window across the whole year.
Many Prior Approval applications, including for Class MA Permitted Developments (office to residential), must be accompanied by an internal daylight assessment. Upward extensions under Class A, AA, AB, AC and AD also all need both an impact assessment, plus an internal assessment.
Absolutely not! We offer a report review service for Local Planning Authorities where we can independently review Daylight Sunlight Assessment reports. Also, we can help homeowners and local pressure groups to write objections to planning applications.
Any development that has the potential to affect the amount of light reaching its neighbours might need a daylight assessment. It is likely that any development in an urban area that is bigger than what it replaces is likely to need an assessment. Most planning applications in London and other big cities need Daylight Sunlight Assessments. When there is a concern that the accommodation may not be well-lit, we can conduct internal daylight assessments. This includes anywhere where there are tall buildings or where buildings are particularly close to each other. In historic buildings, where windows may be small, internal daylight assessments may be necessary.
National planning policy has not adopted the BRE recommendations. It is just a guide. One should adopt the document flexibly – it is not a “pass/fail” test.. There are several situations where deviation from the guide is perfectly acceptable and we can help work out whether that is the case at your development. If impacts can’t be justified, we can always make suggestion on how best to improve you development.
Yes; assessing the overshadowing of gardens and other amenity spaces is an important part of the Daylight and Sunlight Assessment.