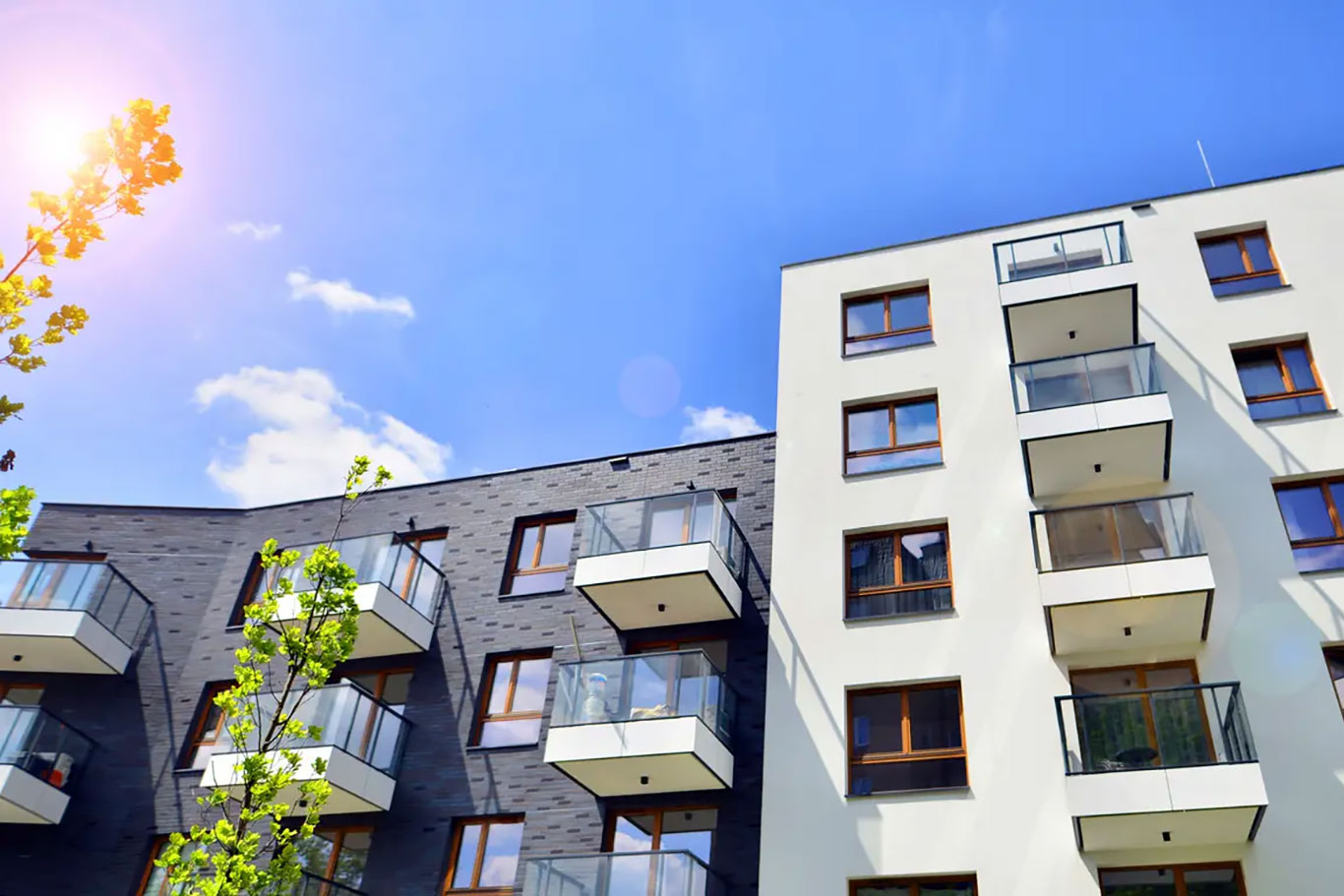Natural light isn’t just a luxury — it’s a planning requirement. In the UK, daylight and sunlight assessments are increasingly shaping the way residential and mixed-use developments are designed. For developers and architects, understanding how these assessments influence site layout, building massing, and overall form is crucial for securing planning approval and ensuring livable, high-quality spaces.
In this blog, we explore how these assessments guide key design decisions and help align your proposals with both local policy and Building Research Establishment (BRE) standards.
Why Daylight and Sunlight Matter in Planning
Local planning authorities are tasked with protecting both existing and future occupants’ access to natural light. The UK’s recognised standard for evaluating this is the BRE’s “Site Layout Planning for Daylight and Sunlight – A Guide to Good Practice.”
Failure to demonstrate compliance with this guidance can result in:
- Objections from neighbouring residents
- Revisions to building height, bulk, or orientation
- Refusals based on loss of amenity or overdevelopment
What Is Assessed?
A daylight and sunlight assessment examines two key relationships:
- Impact on surrounding properties – Does your development block daylight to neighbours’ windows or overshadow nearby gardens and amenity spaces?
- Light levels within the proposed development – Will future occupants have acceptable daylight levels in primary rooms such as living spaces and bedrooms?
Key Metrics That Shape Design
Vertical Sky Component (VSC)
This measures the amount of sky visible from a window. A significant drop in VSC can indicate a loss of daylight for existing buildings — often requiring massing changes to reduce overshadowing.
Annual Probable Sunlight Hours (APSH)
APSH assesses how much sunlight a window receives annually. It’s especially important for south-facing windows in habitable rooms. Poor APSH can trigger design revisions, such as repositioning windows or adjusting setbacks.
Daylight Distribution (DD) and No Sky Line (NSL)
These internal daylight tests examine how well natural light penetrates rooms. Failing these may lead to reconfiguring internal layouts or increasing window sizes.
How These Assessments Influence Design and Massing
1. Building Height and Bulk
Where developments are located close to existing properties, massing may need to be reduced on upper floors to preserve neighbouring light access. Step-backs, chamfers, or lower eaves heights are common design responses based on assessment findings.
2. Orientation and Layout
The positioning of buildings on a site can significantly affect daylight availability. For example, aligning residential units to maximise southern exposure or avoiding deep plan layouts helps enhance internal light levels.
3. Window Placement and Size
Assessments may recommend increasing window sizes or changing their position to ensure that habitable rooms meet BRE guidelines for light access.
4. Separation Distances
To maintain light levels to neighbouring buildings, assessments often inform the spacing between new and existing structures — avoiding the common pitfall of overdevelopment.
5. Garden and Amenity Space Design
Where private or communal gardens are involved, shadow studies can help ensure at least part of these spaces receive adequate sunlight for use and enjoyment, especially in schemes with tall or closely spaced blocks.
Why An Early Daylight and Sunlight Assessment Is Critical
Commissioning a daylight and sunlight assessment at the early design stage enables your team to:
- Avoid late-stage redesigns or costly planning objections
- Design smarter — balancing density with amenity
- Demonstrate proactive compliance with planning policy
- Inform pre-application discussions and design reviews
Leaving the assessment until after the design is fixed can lead to complications, especially if it reveals a significant negative impact that requires major amendments.
What Hawkins Environmental Provides
At Hawkins Environmental, we work alongside architects and planning consultants to deliver:
- 3D massing studies and shadow modelling
- VSC and APSH analysis in line with BRE guidance
- Internal daylight assessments (NSL, DD)
- Clear reporting tailored to local authority expectations
- Advice on how to redesign or refine proposals where needed
Explore our service:
https://hawkinsenvironmental.co.uk/daylight-and-sunlight-assessment/
A daylight and sunlight assessment isn’t just a regulatory hurdle — it’s a design tool. Used correctly, it informs smarter, more sensitive architecture that balances development potential with the amenity of future and existing occupants.
If you’re planning a scheme with tight urban constraints, sensitive neighbours, or complex massing, commissioning a daylight and sunlight assessment early could be the key to unlocking planning success.
Need support with your next application?
Contact Hawkins Environmental today.
Phone: 01256 522332
Email: enquiry@hawkinsenvironmental.co.uk
Website: https://hawkinsenvironmental.co.uk/daylight-and-sunlight-assessment/
Daylight and Sunlight Assessment FAQs
Q1: When should I commission a daylight and sunlight assessment?
A1: Ideally at the early design stage — before submission — so you can make informed decisions about building height, orientation, and layout based on light impact.
Q2: Can a poor result be fixed without redesigning the whole scheme?
A2: Sometimes, yes. Solutions like altering window positions, stepping back upper floors, or minor layout tweaks can improve compliance. We provide clear advice on your options.
Q3: Do daylight and sunlight assessments apply to internal daylight as well as neighbour impacts?
A3: Yes. Most local authorities now expect daylight to proposed units to meet acceptable standards, not just minimal impact on neighbours — especially for flats and high-density schemes.



